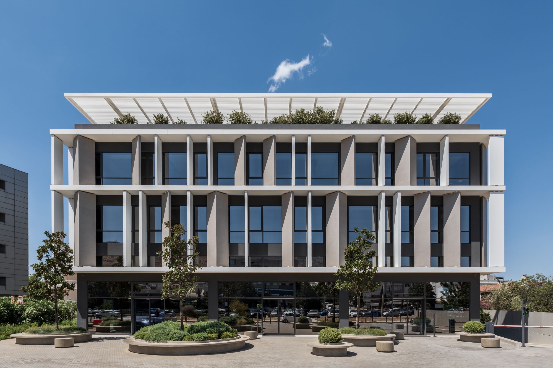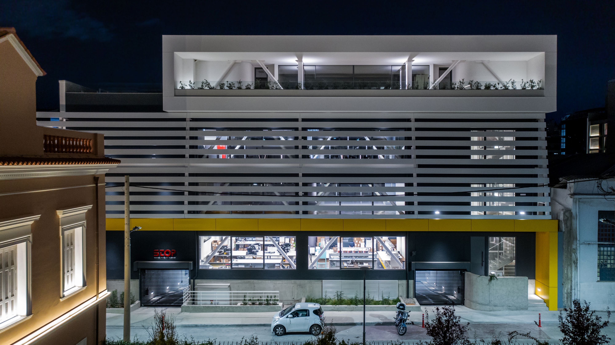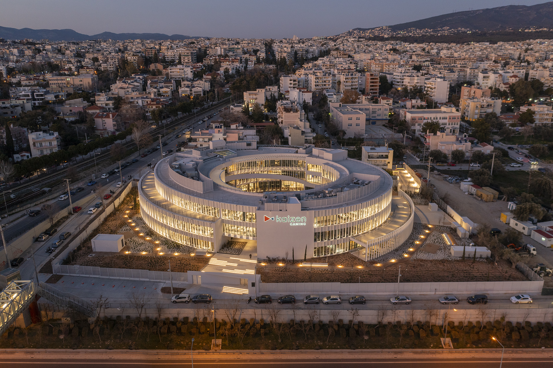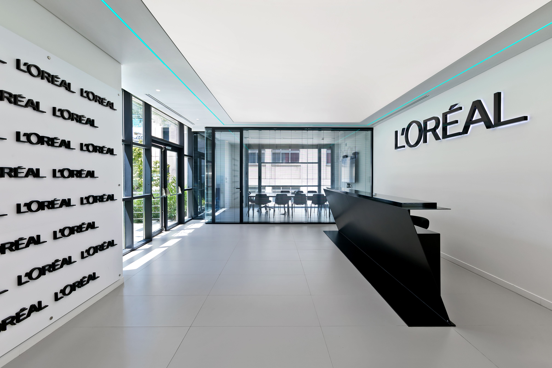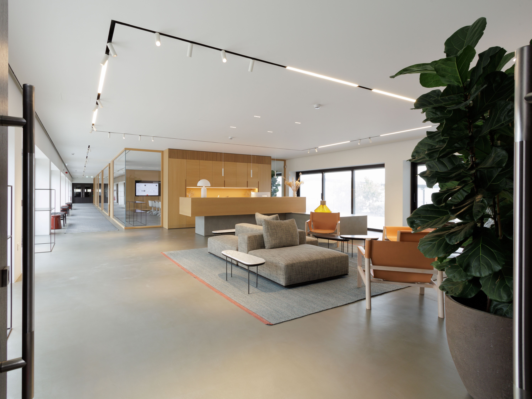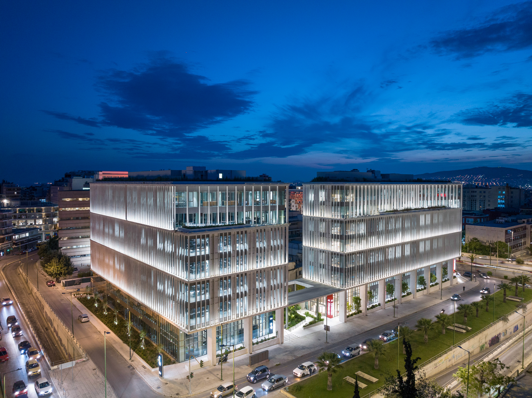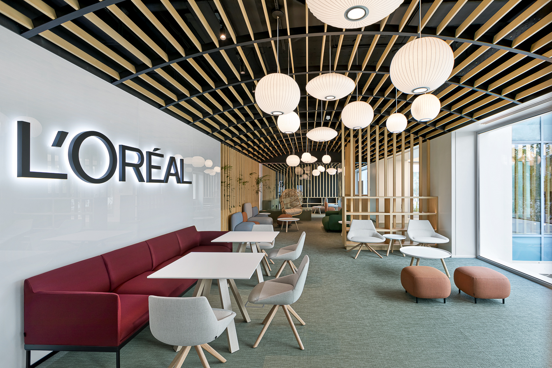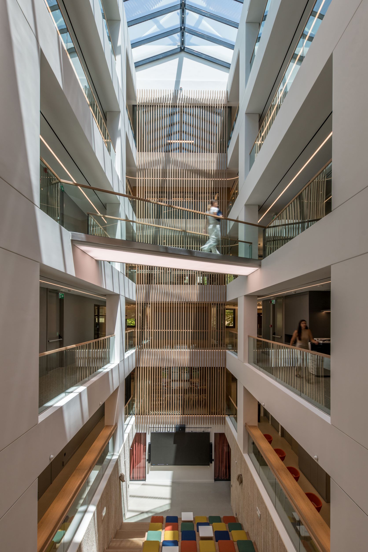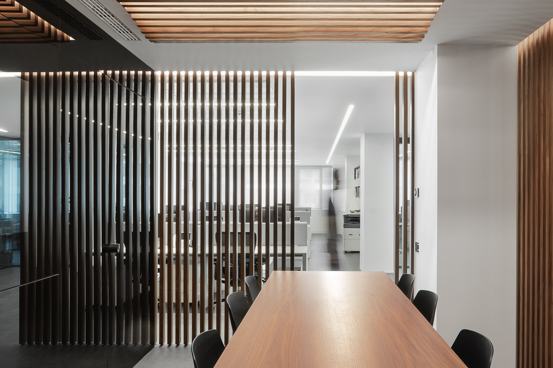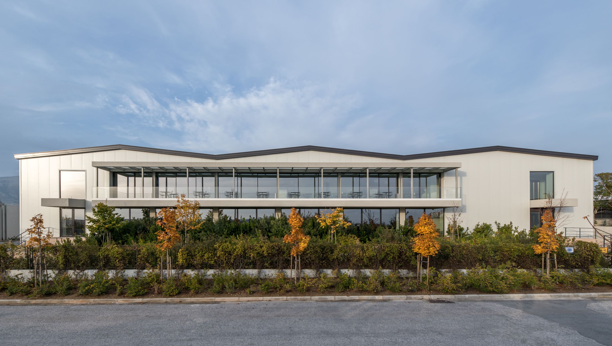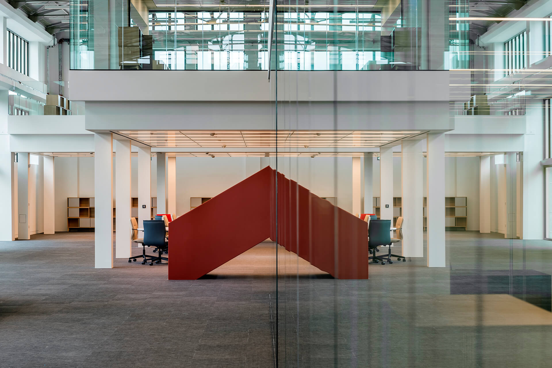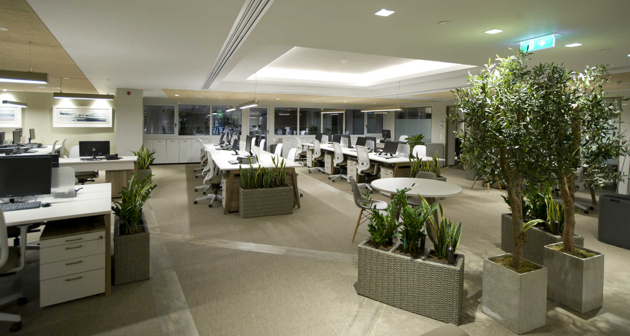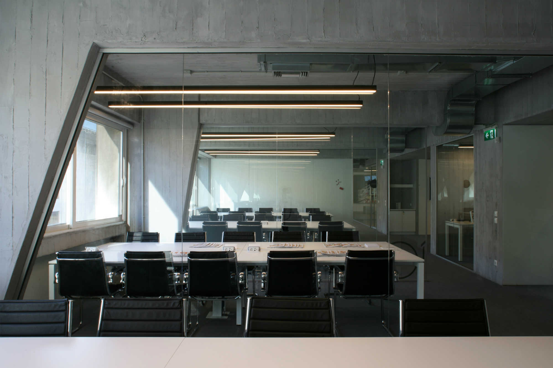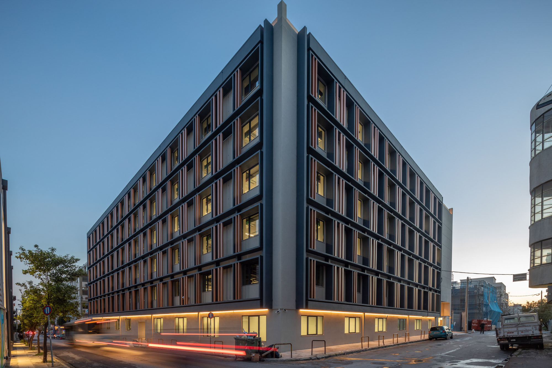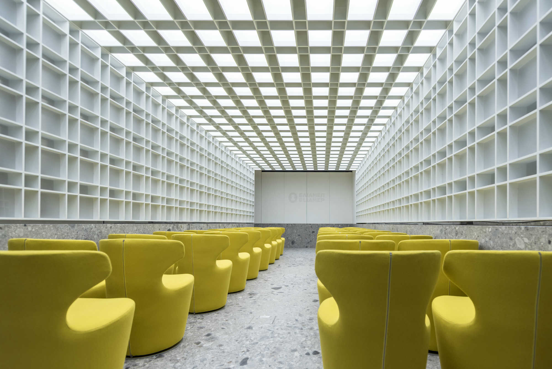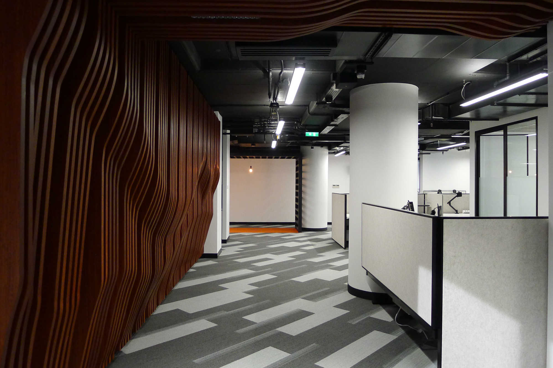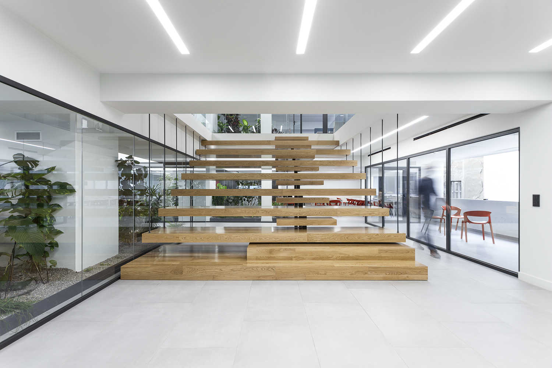The project is located near to Omonia square, at the city center of Athens. This area lacks green public spaces, hosts office building and markets in the main, and is characterized such a dense city fabric as a neglected part of downtown.
The two-floor design operation (3d and 4th floor) takes place in an existing office building with a specific obsolete model of workspace development. Strict arrangement of spaces, small and individual offices with a long, narrow and without light typical corridor in between.
For that reasons, the overriding concerns of the architectural approach aims to create a vital modern workspace with spacious offices in comfort, encourages teamwork, creativity, well-being and productivity.
The unification of the floors by opening voids to the middle slab, aims to connect them for utilitarian reasons and visually by increasing the relative height of the workspace.
In the main void a wooden staircase with amphitheater shape rises into the center of the plan uses such a literally connection of the floors as a gathering point of coworkers, a metaphorical Agora.
Working spaces are being organized as distinct subspaces responding to multiple working groups and at the same time are being presented as cohesive area for whole team by the use of transparent partitions.
Multiple green islands of vegetation within the office area are being used as meeting and relaxing areas create a paradox outdoor effect in the heart of the city center, reinterpreting the notion of workspace and re-establishing the contact with the nature inside the built environment.
